OUR FACILITIES
2025 MASTER FACILITIES PLAN
The plan realigns the school buildings for efficiency and maximizes available space along with the following:
● Building new 5-6 and 7-8 buildings that would be connected to the current middle school campus (Moving the 5th graders out of elementary school and into the 5-6 building)
● Building a new elementary school by streamlining the number of elementary buildings from 7 to 6
● Investing in current elementary buildings through additions and renovations. (Amelia, W-T, and Clough)
● Making district-wide upgrades to safety, technology, and furniture
To view more about the plan click this link.
Blazing New Trails Town Halls
Blazing New Trails; Preparing our students for anything, not something! Town Hall participants will learn by coming to their own conclusions as we discuss what it takes to prepare all students to be future-ready. As part of this process, everyone will realize the impact of our collective actions on the future of West Clermont children and youth.
Our buildings and facilities in West Clermont are critical to the success and progress of our students. It's a continuous priority to ensure that our learning spaces contribute to educational growth, student and staff safety, and a diversity of programming options. These aren't just buildings, but building blocks for the future of our students. They're also some of the most important assets of our community and they belong to YOU!
We encourage our entire community to learn more about our West Clermont facilities by taking a school building tour, browsing the artifacts from our recent 'Focus on Facilities' Town Hall, or by exploring the information and resources below.
LEARN MORE ABOUT YOUR WEST CLERMONT FACILITIES
BUILDING TOURS
Our doors are open to give the community an opportunity to learn about the great things our facilities provide, what we are potentially looking to improve in the future, and what it takes to maintain them for our kids and community.
TOWN HALLS
At our two 'Focus on Facilities' Town Hall events, we examined the changing needs in facilities as well as the challenges of aging buildings, limited space, and the need for modern learning environments for our students.
COMMUNITY ADVISORY TEAM
The CAT is made up of representative stakeholders from our community, government, business, and staff. They work to understand, synthesize, and advise the district on a Facility Master Plan.
Facility Videos
To learn more about each of our school buildings, check out the individual school videos and facility information sheets using the links below.
Amelia Elementary
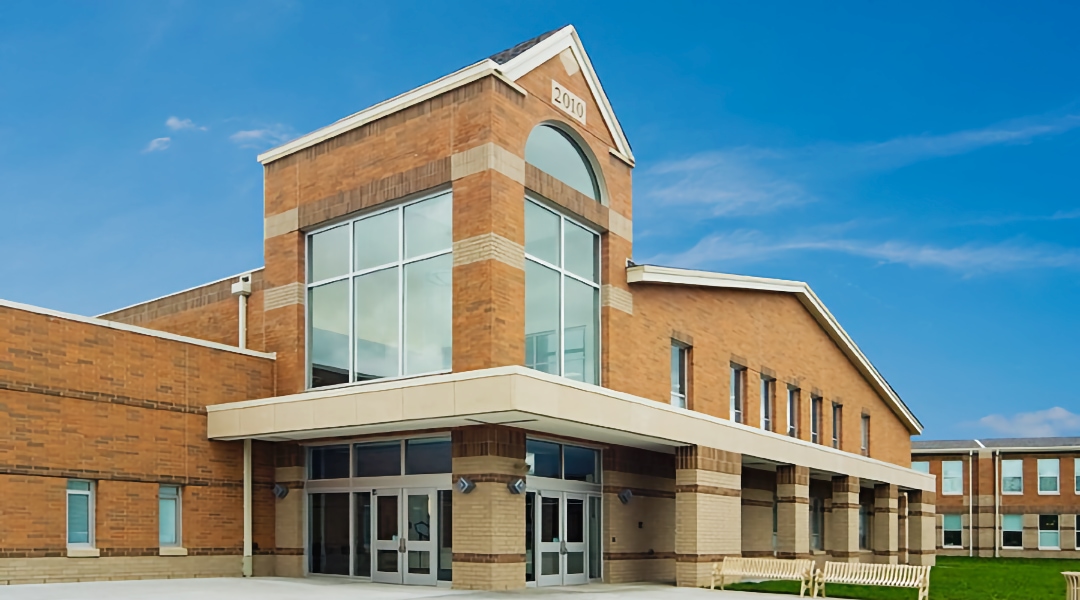
Clough Pike Elementary
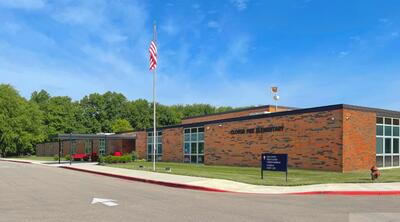
Holly Hill Elementary
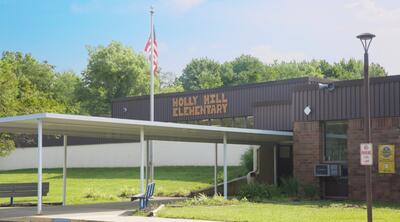
Merwin Elementary
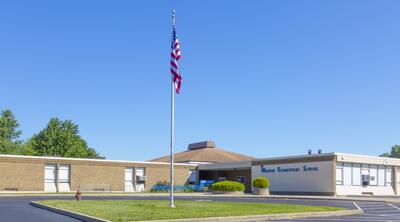
Summerside Elementary
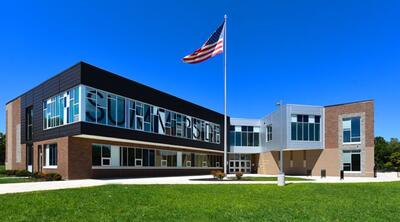
Willowville Elementary
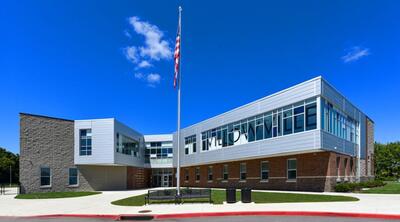
W-T Elementary

West Clermont Middle
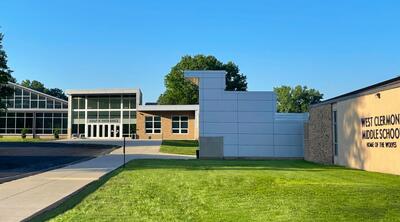
West Clermont High
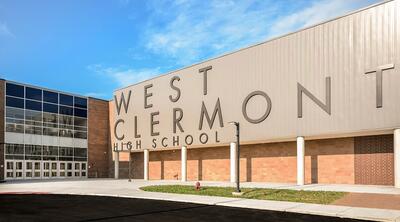
This site provides information using PDF, visit this link to download the Adobe Acrobat Reader DC software.

-2.jpg?mask=1)
